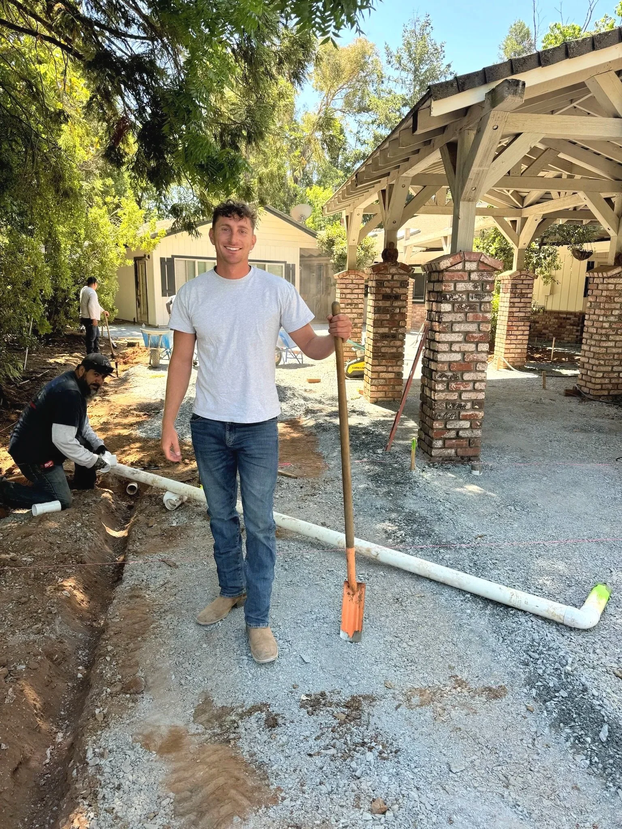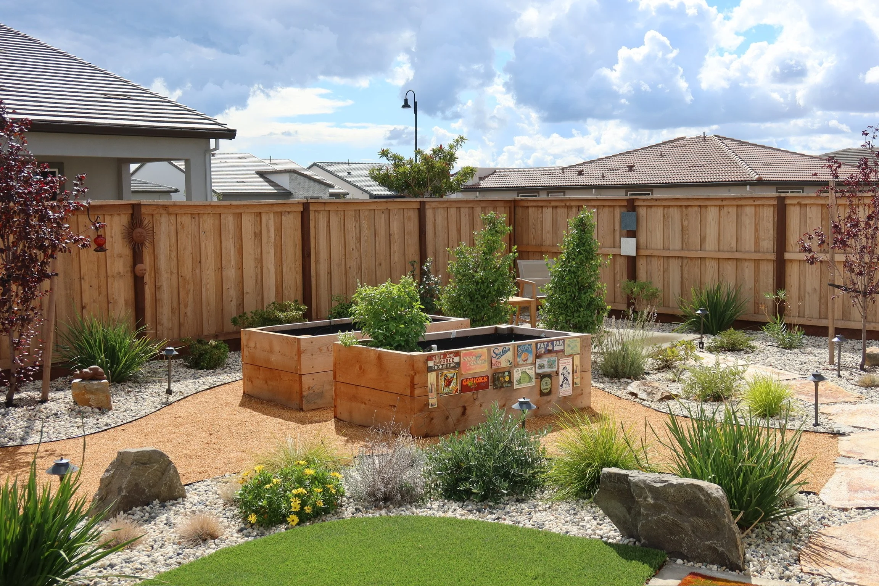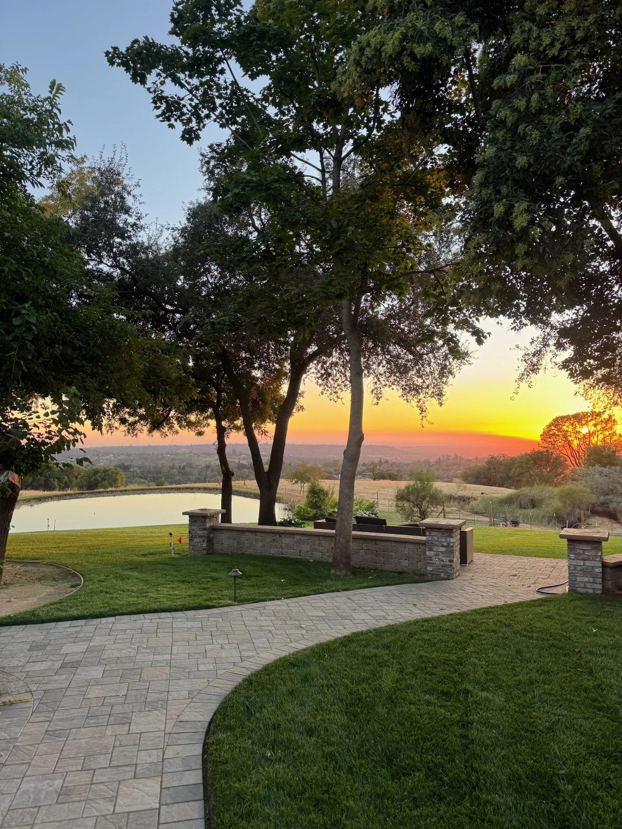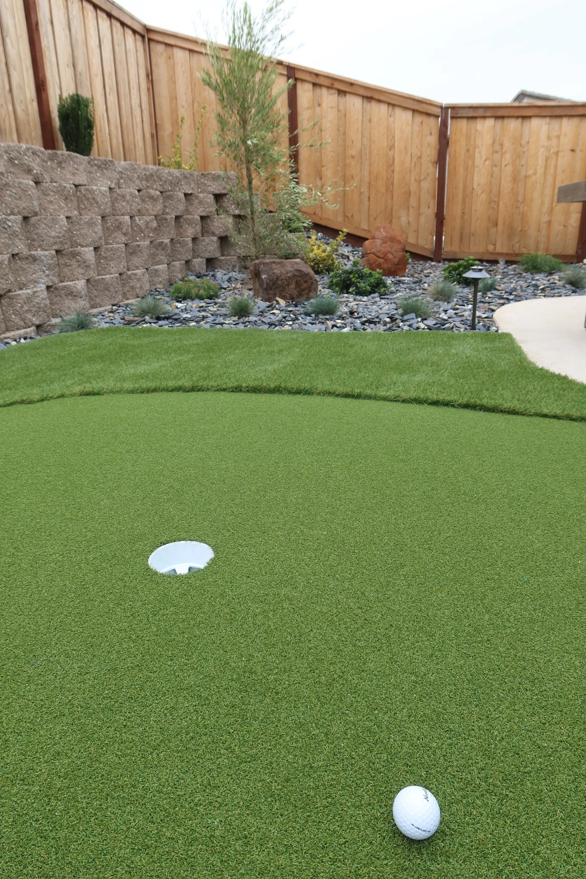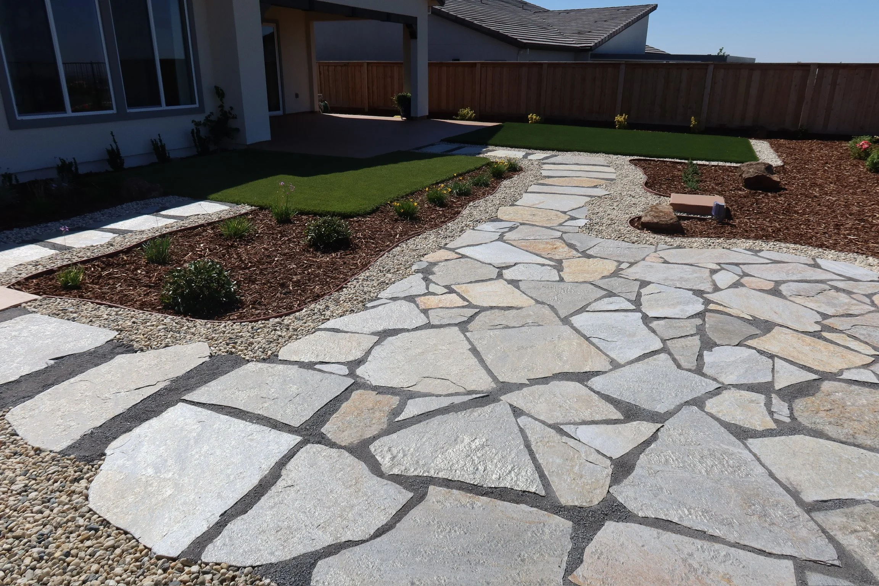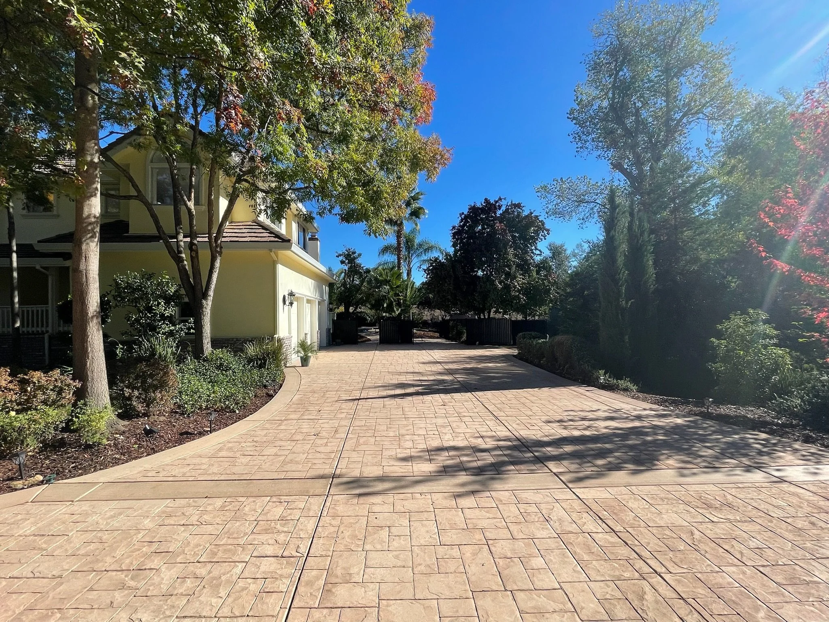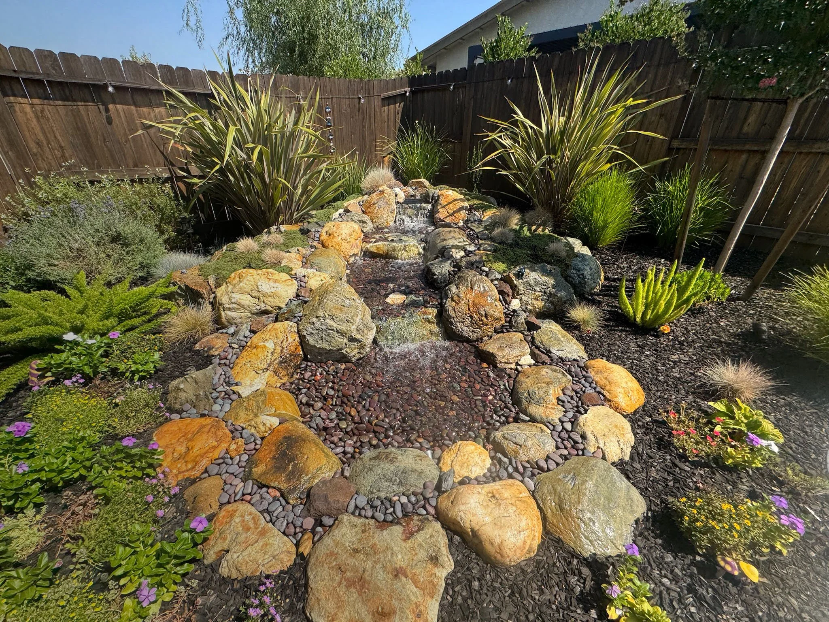
A team with global perspective
Lancescaping is a collective of designers, builders, and craftspeople with one shared aim. Create outdoor spaces that feel calm, rooted, and enduring.
Our team brings a global perspective shaped by travel and years of hands on installation and maintenance. We study how materials weather, how light moves, and how people gather. That understanding meets Northern California soil to deliver work that is refined and built to last.
PHILOSOPHY
We design custom outdoor living spaces in the greater Sacramento region with a focus on fit.
Our team studies your site, including grade, sun, wind, and architecture, and your goals for daily use and entertaining. Then we shape a buildable plan that balances hardscape and planting, modern lighting and irrigation, and long term maintenance. No two properties or clients are the same, and neither are our designs.
If you are looking for high quality landscape design in Northern California, including concrete and hardscape, retaining walls, drainage solutions, drought smart planting, premium turf and putting greens, pergolas, and outdoor kitchens with built in grills or pizza ovens, we are a C 27 licensed design build team that can also handle HOA submissions and permitting.
The first meeting is simply to see if we are the right partner for your project and budget, and to confirm that our approach, timeline, and aesthetic align with what you want.
Our promise
We provide end to end service with a dedicated project lead and a responsive crew. Communication is clear. Job sites are tidy. Schedules are respected. Our C 27 licensed team handles details from HOA submissions to final walkthroughs. Throughout the work we hold incremental check ins to confirm scope, finish selections, and pacing so the result stays true to the vision.
Project Process
STEP 1
Site Walk and Consultation
Your project lead and designer meet you on site to learn how you live, host, and relax. We study slope, sun, soil, drainage, and architectural context, then outline goals and an investment range.
STEP 2
Concept and Alignment
We present a scaled concept with layout options and a clear narrative. First check in to confirm priorities, budget alignment, and any refinements before we advance.
STEP 3
Design and Materials Direction
We refine plans, curate materials, and map planting by size and species suited to the site. Mid design check in to review samples, mood images, and schedule so choices are confident and cohesive.
STEP 4
Build and Craft
Our crew executes with clean sequencing and quality control while we coordinate trades, permits, and HOA submissions as needed. On site milestone check ins keep scope, finishes, and timing aligned.
STEP 5
Walkthrough, Care, and Handoff
We test lighting and irrigation, verify details, and walk the space together. Final check in includes simple care guidelines and photos. The space is ready to enjoy.
Ready to start?
Let’s talk about your project. Whether you’re planning a full landscape design or simply want to see what’s possible, we’re here to listen, collaborate, and build something extraordinary.

